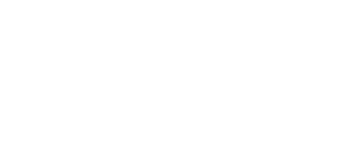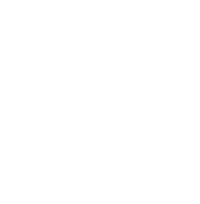
Welcome to this pride of ownership home located in central Scottsdale. Many upgrades and updates throughout including a newer roof, newer A/C, new paint, newer appliances, insulated garage door, and more! You’ll notice the great curb appeal immediately and once you enter the home you’ll fall in love with the open floor plan and vaulted ceilings. Main living area consists of the open family room and an added bonus room with access to the back patio, increasing the homes square footage by about 200sqft. The bright open kitchen has a breakfast bar and breakfast nook with large bay windows and added storage space for a pantry. The rest of the floor-plan includes 2 guest bedrooms, a den/3rd bedroom, guest full bath and master suite with walk-in closet. The master bathroom has double sinks, newer soaking tub, newer flooring, updated lighting and private access to the back patio. The spacious backyard includes a covered patio, the large gazebo is perfect for outdoor dining and entertaining, side yard with pergola, a garden shed, a storage shed, and mature trees for added privacy. This home has much to offer! Schedule your showing today. **Spa is not included in sale. May be purchased separately.**
View full listing details| Price: | $400,000 |
| Address: | 10913 E BECKER Lane |
| City: | Scottsdale |
| County: | Maricopa |
| State: | Arizona |
| Zip Code: | 85259 |
| Subdivision: | PARADISE VISTA ESTATES |
| MLS: | 5815003 |
| Square Feet: | 2,004 |
| Acres: | 0.183 |
| Lot Square Feet: | 0.183 acres |
| Bedrooms: | 4 |
| Bathrooms: | 2 |
















































